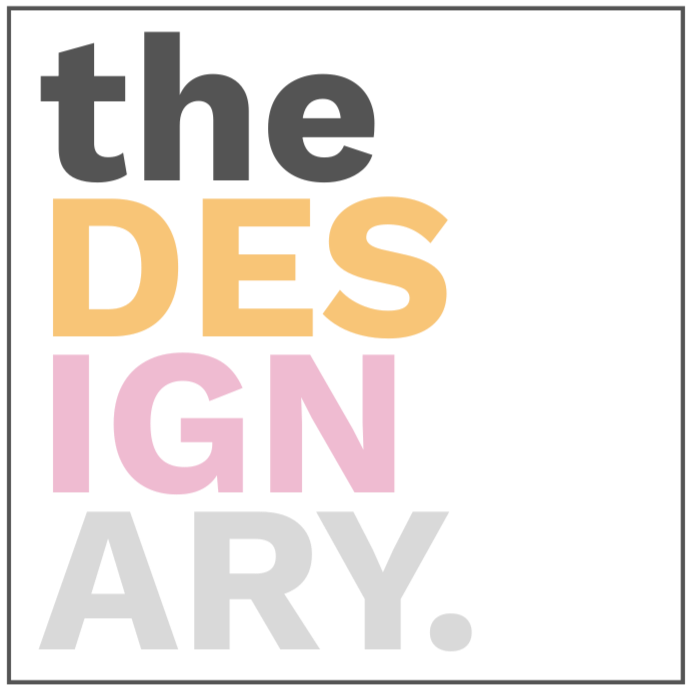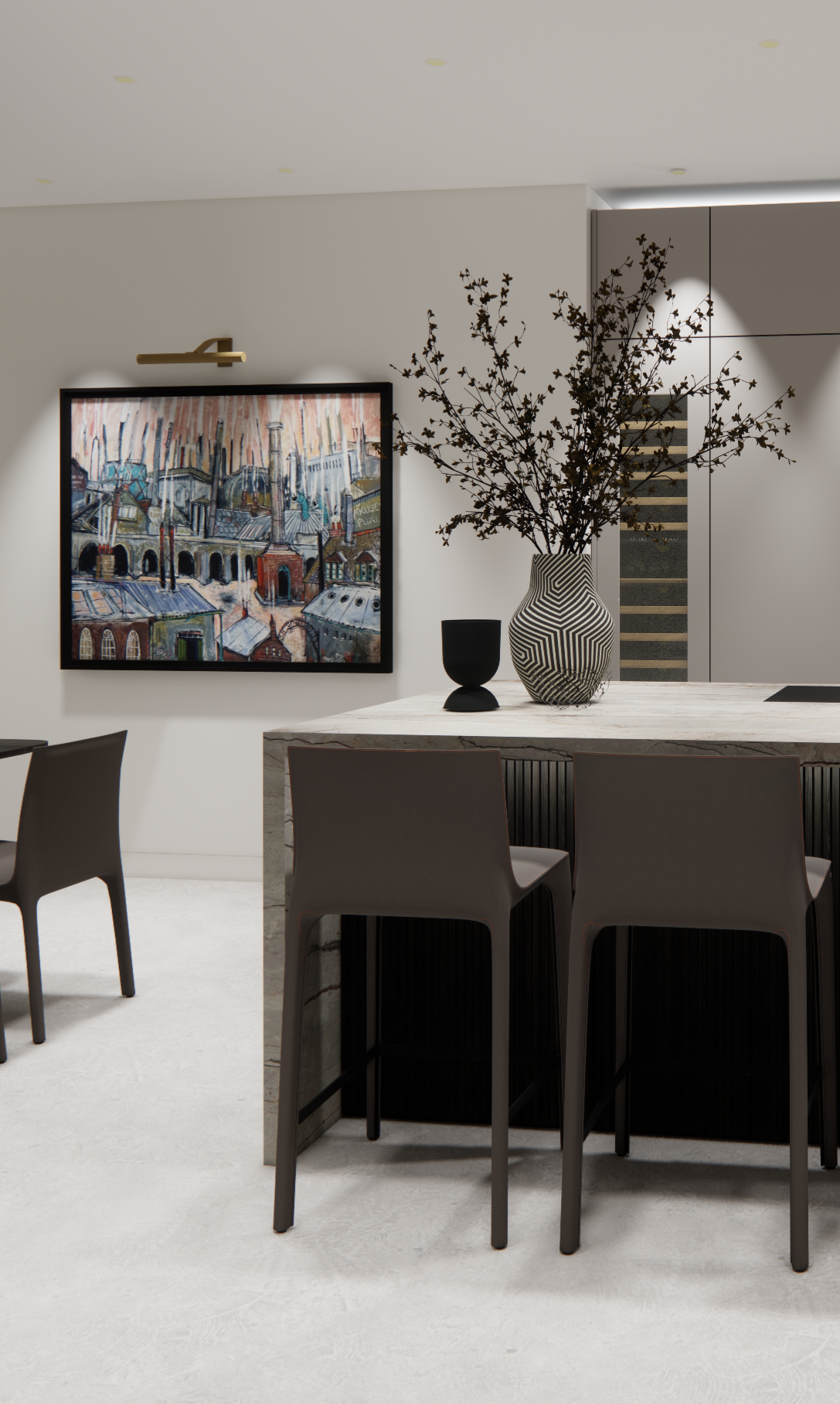All things considered
Designed around you
At The Designary, every decision is intentional, creating spaces that feel effortless, functional, and unmistakably yours. From kitchens to architecturally informed interiors, our services provide expert guidance and practical solutions to bring your vision to life with clarity, confidence, and ease.

Kitchen Design
Purley independent kitchen design with the scope to encompass your preferences on brands, supplier, and contractor, while ensuring the heart of the home suits your specific needs.
Interior Design
Placing your wants and needs at the centre of a creative process, that delivers beautiful and timeless spaces, that are uniquely yours.
Your story, your space
Every project begins with your vision. Using a 4D-led, person-centred design approach, The Designary translates your style, lifestyle, and needs into spaces that feel authentic, functional, and unmistakably yours. Explore the options below to see how your project can take shape.
-
Discovery Call – 15 mins
A brief, no-obligation conversation to explore your project and see if this is the right fit. Discuss your vision, ask questions, and get a sense of the process.
Scope & What’s Included:
Early-stage discussion of your project, style, and functional priorities
Exploration of how the process aligns with your needs
Guidance on next steps and available services
Level of Detail: Advisory only; no drawings or technical input included.
Client Responsibility: Provide project context and any initial inspiration or plans.
Project Budget: Initial discussion of your intended budget to ensure services align with expectations.
Next Steps: If there’s a fit, clients can progress to a Consultation session or a full Design Audit for more in-depth analysis and recommendations.
-
Initial Consultation 2–3 hrs
A focused, in-depth session to discuss your project and provide expert guidance on your space. Ideal if you want professional input on specific aspects before committing to a Design Audit, Room Design, or Full Design Service.
Scope & What’s Included:
Single rooms or specific design challenges
Advisory guidance on layouts, materials, finishes, and design options
Exploration of your project vision, goals, and priorities
Recommendations for procurement or contractor coordination
Level of Detail: Advisory only; no technical drawings or specifications included.
Client Responsibility: Manage any follow-up actions or implementation based on guidance provided.
Format:
Local in-person meetings within a 25-mile radius of Huddersfield (travel beyond charged at £0.50/mile)
Remote consultations via Zoom or telephone also available
Next Steps: Can lead to a Design Audit, Room Design, or Full Design Service depending on your project needs.
-
Home Design Assessment – Full Day
A comprehensive review of your home or specific spaces to assess layouts, finishes, and design opportunities. Provides clarity, guidance, and actionable recommendations to help you make confident decisions before committing to a full design service.
Scope & What’s Included:
Single rooms, open-plan, multi-room, or full-home projects
Assessment of existing layouts, materials, and finishes
Recommendations for improvements or enhancements
Presentation of findings with clear next steps
Optional follow-up consultation for deeper exploration
Level of Detail: Advisory and analytical; supports informed decision-making for procurement and implementation.
Client Responsibility: Client manages any implementation or procurement based on the assessment recommendations.
Spaces Included:
Kitchens & Annexes – utility/boot rooms, pantries
Bathrooms – ensuites, shower rooms, WCs
Living Spaces – living, dining, snug, bedrooms, dressing areas
Function Rooms – gyms, cinemas, bars, games rooms, and other adaptable spaces
Built-In & Bespoke Furniture – custom storage or freestanding pieces
Note: Every project is unique; a personalised proposal will outline the scope, time allocation, and included services.
-
Design Concept
Create spaces tailored to your lifestyle and home, combining functional layouts with beautiful finishes. Covers all rooms — including kitchens, living/dining areas, bedrooms, bathrooms, and built-in or bespoke furniture — blending practicality, style, and individuality. An independent approach allows you to manage procurement and installation confidently.
Scope & What’s Included:
Single rooms, open-plan, multi-room, or full-home projects
Concept and refined layouts / floor plans
Elevations and presentation visuals (moodboards or renders)
Material, finish, furniture, and lighting guidance
Optional standalone lighting consultation
One round of minor revisions per room/project
Site survey included for local clients; remote visits quoted separately
Level of Detail: Fully detailed for client-led procurement and installation.
Client Responsibility: Manage procurement, manufacture, and installation of furnishings and finishes.
Spaces Included:
Kitchens & Annexes – utility/boot rooms, pantries
Bathrooms – ensuites, shower rooms, WCs
Living Spaces – living, dining, snug, bedrooms, dressing areas
Function Rooms – gyms, cinemas, bars, games rooms, and other adaptable spaces
Built-In & Bespoke Furniture – custom storage or freestanding pieces
Note: Every project is unique; a personalised proposal will outline the scope, time allocation, and included services to ensure clarity.
-
Design Development
Takes your project from concept to a fully detailed package ready for implementation. Includes technical drawings, dimensioned layouts, and specification sheets to ensure clarity for contractors or suppliers.
Scope & What’s Included:
Single rooms, open-plan, or multi-room projects
Technical drawings, M&E/manufacturing plans, and specification sheets for furniture, finishes, and materials
Dimensioned layouts for confident implementation
Level of Detail: Fully detailed for client-led procurement, tendering, or contractor work.
Client Responsibility: Manage procurement, contractor coordination, and installation. Design decisions must be confirmed before implementation; changes after sign-off are chargeable.
Spaces Included:
Kitchens & Annexes – utility/boot rooms, pantries
Bathrooms – ensuites, shower rooms, WCs
Living Spaces – living, dining, snug, bedrooms, dressing areas
Function Rooms – gyms, cinemas, bars, games rooms, and other adaptable spaces
Built-In & Bespoke Furniture – custom storage or freestanding pieces
Note: Every project is unique; a personalised proposal will outline the scope, time allocation, and included services to ensure clarity.
-
Full Design Service
A combination of all stages, from initial consultation through to procurement guidance. Ideal for clients seeking a fully integrated approach, blending functional layouts, beautiful finishes, and expert guidance across every room and space.
“This service is tailored to each project — fully customisable to your needs, with fees provided on a personalised quote. The result is a seamless, cohesive design journey that brings your vision to life.”
Rooms & Spaces Included
A selection of spaces that can be designed as part of the service:Kitchens & Annexes – utility/boot rooms, pantries
Bathrooms – ensuites, shower rooms, WCs
Living Spaces – living, dining, snug, bedrooms, dressing areas
Function Rooms – gyms, cinemas, bars, games rooms, and other adaptable spaces
Built-In & Bespoke Furniture – custom storage or freestanding pieces
-
B2C Pricing & Service Options
Service Options
Consultation-Only Sessions – Explore ideas or clarify your vision.
Full Design Service – Combines all stages for a seamless, bespoke experience across single rooms, multi-room projects, or a full home.
Package Options – Choose individual stages or mix and match to suit your project.
Guide Rates
Discovery Call: Free / 15 mins – Quick, no-obligation chat
Initial Consultation: £295 / 2–3 hrs – Focused guidance for your project
Design Audit: £595 / full day (~7 hrs) – On-site review with actionable recommendations
Room Design / Development: £525 / day – Expert design for kitchens, bathrooms, living spaces, function rooms, or bespoke furniture
Full Design Service: POA – Tailored to your project
Procurement Guidance: £75 / hr – Support sourcing products, finishes, or bespoke items; advisory guidance provided for confident purchasing
Optional Consultations: Lighting / Window Treatments – £295 / 2–3 hrs each
Additional Revisions, Site Visits, or Extra Services: £75 / hr – For work outside the agreed scope or after procurement
Key Notes
Design-focused consultations; furniture or materials not supplied
Procurement assistance available; project management or installation not included
Clear documentation makes implementation straightforward
Travel included within 25-mile radius of Huddersfield; beyond this, costs may apply
“Every decision is deliberate, every detail counts”
Sourcing & Buying Support
-
Support to confidently select cabinetry, appliances, worktops, and installation services. Careful planning ensures the design is executed accurately and efficiently.
Scope:
Complete kitchens or individual areas, including modular or bespoke systems, appliance selection, and coordination with installers.What’s Included:
Design and specification guidance for cabinetry, appliances, and worktops
Preferential rates where applicable through trusted trade partners
Optional agent support: coordinating quotations, checking specifications, assisting with orders
Recommendations for experienced kitchen installers
Guidance on materials, finishes, and integration with the overall design
Client Responsibility:
You manage purchase, delivery, and installation. The Designary provides guidance and optional coordination but is not responsible for product performance or installation.Procurement / Coordination Fee:
A design/specification fee may apply for coordination services, reflecting the time and expertise required to ensure your kitchen is executed accurately.Optional Follow-Up:
Clarifications via Zoom or email, billed separately at the standard hourly rate. -
A practical service to help you confidently select furniture, lighting, soft furnishings, and accessories. Planning and guidance ensure you purchase from trusted suppliers, avoid costly mistakes, and achieve a cohesive, beautiful interior.
Scope:
Single rooms or specific areas where precise sourcing is important, including layout, scale, and style coordination.What’s Included:
Recommendations for trusted suppliers
Guidance on product selection, finishes, and styles
Support with planning and layout to ensure items fit and complement the space
Client Responsibility:
You manage purchase, delivery, and installation. The Designary provides guidance and planning but is not responsible for product performance or delivery.Optional Follow-Up:
Clarifications via Zoom or email, billed separately at the standard hourly rate. -
Practical support for selecting flooring, tiles, paints, wall finishes and other materials. Guidance ensures correct quantities, layouts, and finishes.
Scope:
Single rooms or specific areas where precision is required, including pattern, orientation, and sizing.What’s Included:
Detailed layouts showing direction, size, and pattern
Calculation of quantities to minimise waste and optimise cost
Recommendations for trusted suppliers
Guidance on product selection and finishes
Client Responsibility:
You manage purchase, delivery, and installation. The Designary provides guidance but is not responsible for product performance or installation.Optional Follow-Up:
Clarifications via Zoom or email, billed separately at the standard hourly rate. -
For clients who want hands-on support selecting accessories, décor, and finishing touches to complete their space.
Scope:
One-day or half-day personal shopping sessions, or virtual guidance, to refine styling choices, colour palettes, and decorative details.
What’s Included:
Expert advice on lighting, soft furnishings, art, and accessories
Recommendations from trusted suppliers and makers
Guidance to ensure cohesion with your overall design
Client Responsibility:
You make final purchase and installation decisions. The Designary provides guidance but does not handle delivery or installation.Optional Follow-Up:
Additional support or clarification via Zoom or email, billed separately at the standard hourly rate.


