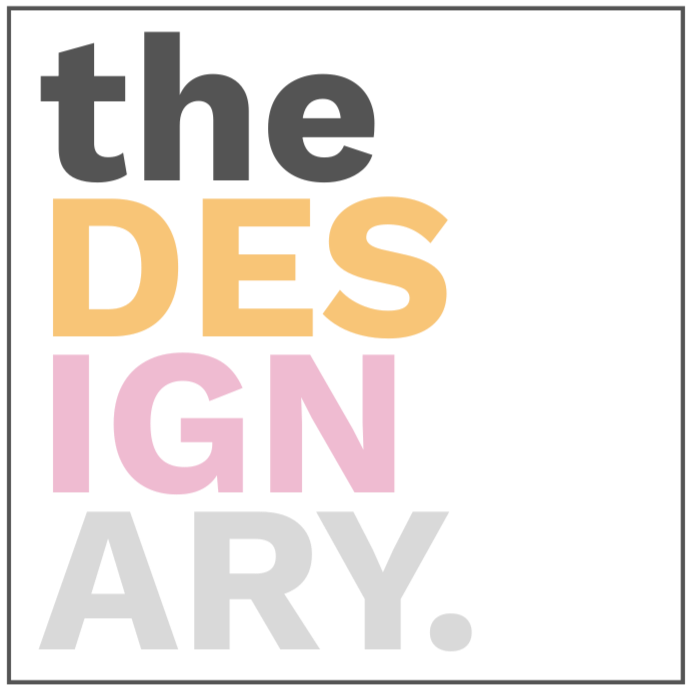In good company
Working in tandem
Services are structured to ensure clarity, efficiency, and consistent results. Whether supporting architects, designers, or trades professionals, the process is designed to make every project seamless, productive, and rewarding.

Designed on time
-
What it is: Clear, actionable concepts for kitchens, interiors, or whole-home layouts tailored to your client’s requirements.
What’s included:
Layouts and functional considerations
Materials spec/finishes
Initial concept visuals to support client presentations
Benefit to your business:
Reduces miscommunication. Enables your team to present polished concepts quickly and ensures clients receive considered, implementable designs. -
What it is: Optimized layouts for client homes, offices, or showroom spaces.
What’s included:
Efficient room layouts, circulation, and ergonomics
Showroom displays to maximize engagement and highlight product range
Consideration of lighting, sightlines, and client flow
Benefit to your business:
Ensures functionality and visual impact. Your spaces are ready to implement, reducing installation errors and saving your team time. -
What it is: Detailed, production-ready CAD drawings for kitchens, interiors, or bespoke furniture.
What’s included:
Floor plans, elevations, and sections
M&E, joinery, and manufacturing drawings
Technical detailing to guide contractors, joiners, or suppliers
Benefit to your business:
Minimizes errors. Streamlines communication and allows complex or bespoke designs to be executed efficiently. -
What it is: Comprehensive detailing for bespoke joinery, cabinetry, and interior architectural elements.
What’s included:
Architectural joinery details (doors, architraves, cabinetry)
Bespoke furniture specifications
Finish and material callouts
Benefit to your business:
Ensures precision and quality. Smooth coordination with subcontractors or suppliers and avoids costly mistakes. -
Lighting Design Consultation
A targeted session for builders, contractors, or trade partners to explore lighting solutions that enhance interiors while supporting practical installation and workflow. Perfect for projects where you want professional input on fixture selection, placement, and integration with overall design.
Scope: Single rooms, specific lighting challenges, or integration with ongoing projects; includes guidance on fixture types, placement, controls, and coordination with interior layouts.
What’s Included:
Discussion of project lighting requirements and design intent
Advice on fixture selection, placements, and electrical considerations
Guidance on balancing natural light, task lighting, and ambiance
Recommendations for suppliers and coordination with trades
Level of Detail: Advisory only; does not include technical drawings or full specification packages.
Client Responsibility: You manage any implementation or follow-up based on the consultation.
Format & Logistics: Remote consultation via Zoom/phone, or on-site visits for local projects (within a 50-mile radius).
Next Steps: Can be followed up with a full design package, CAD layouts, or integration into broader project specifications depending on client needs.
-
What it is: Flexible, dedicated support either directly with your client or your in-house team.
What’s included:
On-site consultations to clarify designs
Guidance during installation or fit-out
Optional follow-ups to clarify designs and prevent errors
Benefit to your business:
Saves time and reduces risk. Ensures correct implementation while protecting your client’s experience. -
B2B Pricing & Service Options
The Designary offers flexible, independent design services for builders, contractors, kitchen/showroom partners, and trade professionals. Tailored to integrate smoothly into your workflow, these services provide precise, actionable design guidance, helping you deliver high-quality results efficiently. Unlike standard consumer-facing retail design packages, this approach focuses on professional insight and technical clarity without the additional time or support typical of full-service retail offerings — making it more cost-effective while still ensuring confident, high-quality execution.
Guide Rates:
1–3 days: £60/hr (£420/day)
4+ consecutive days: £55/hr (£385/day)Optional Add-Ons (£55/hr):
Site visits
Additional revisions
Zoom/phone follow-ups
Tailored drawings or layouts
Scope:
CAD layouts, technical drawings, specification packages
Multi-project support
Key Points:
Accurate, actionable CAD and design guidance
Flexible service with no hidden costs
Optional supplier recommendations with transparent disclosure
Every project includes a personalised fee proposal outlining estimated costs, days, deliverables, and optional services — ensuring clarity and confidence throughout.

